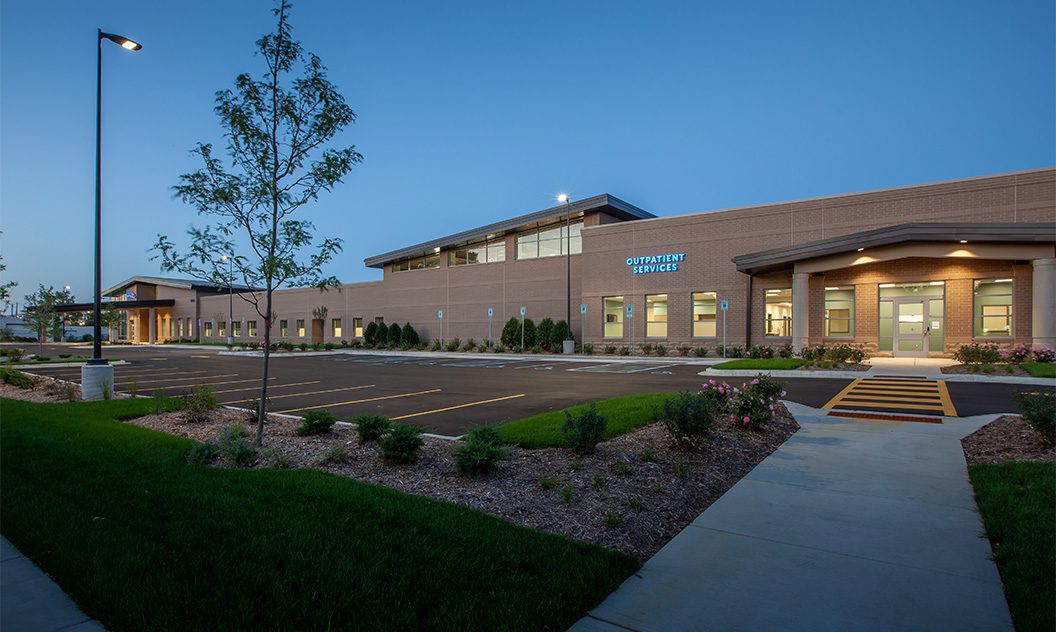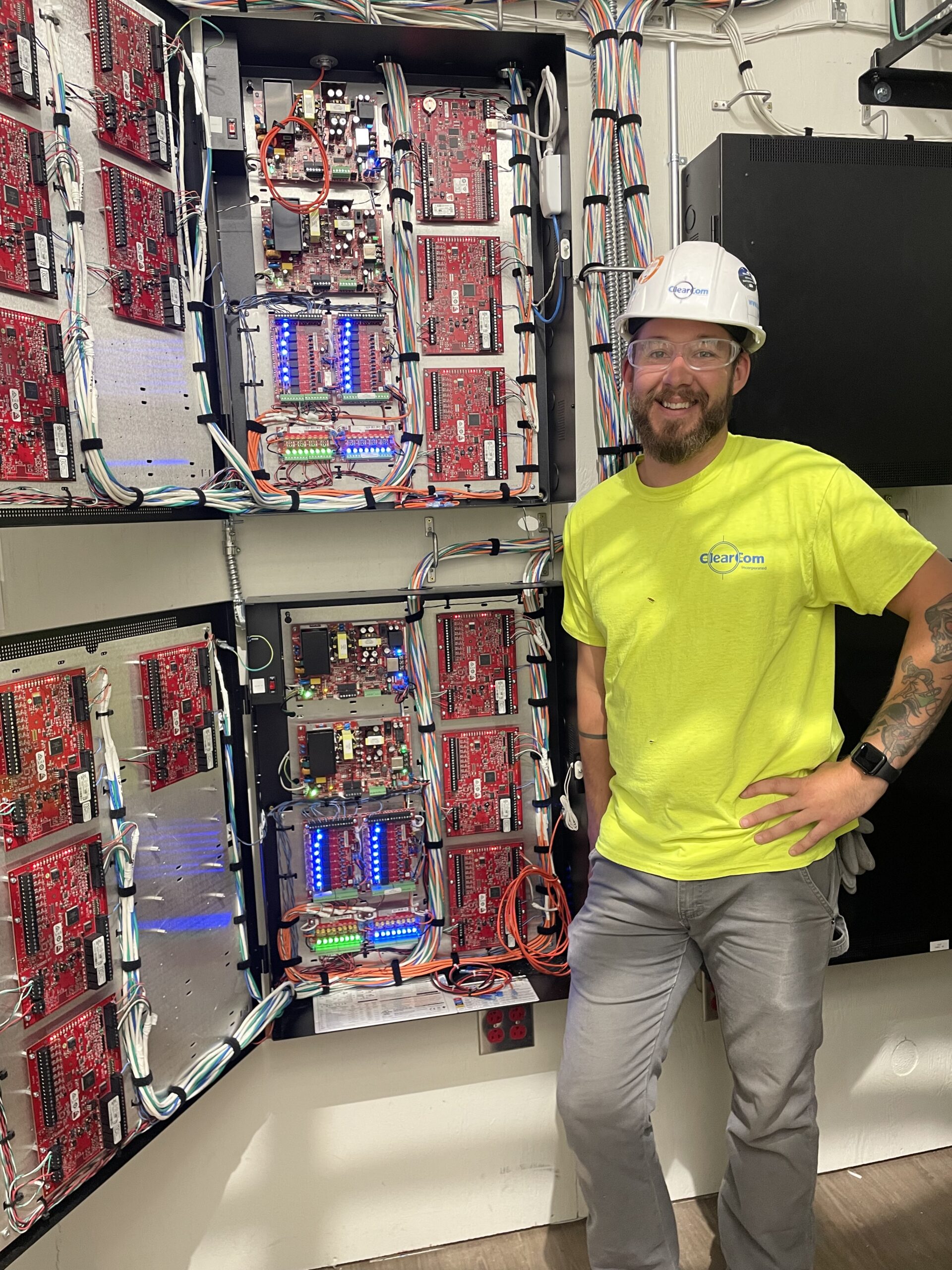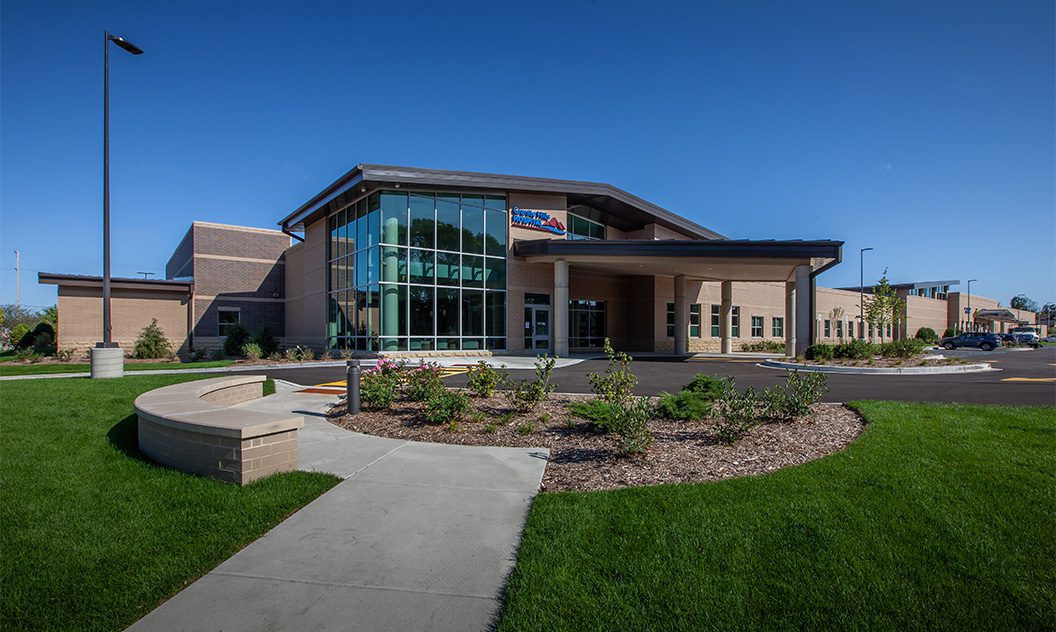Granite Hills Hospital, West Allis
Project Details
General Contractor:
Mortenson
Architect:
Stengel Hill Architecture
Building Type:
Healthcare
Granite Hills Hospital, West Allis
Project Details
General Contractor:
Mortenson
Architect:
Stengel Hill Architecture
Building Type:
Healthcare
Access Control, Intercoms, & Alarm Systems
West Allis, WI will soon be expanding with a new resource in behavioral health with the addition of a new 120-bed facility. The patient care center, Granite Hills Hospital, will provide the greater Milwaukee area with a wide range of treatment for adolescents, adults, and older adults.
This new $33 million facility will feature:
- 120 beds in a state-of-the-art building spanning 83,000 sq. ft.
- five distinct 24-bed units including three 24-bed adult units, a dedicated adolescent unit, and a specialized older adult unit
- programming to serve adolescents, adults, and older adults
- intensive day programs and outpatient care
ClearCom Inc., under general contractor Mortenson, worked closely with area trades and the project architect, Stengel Hill Architecture, on Granite Hills’s access control systems, intercoms, and alarm systems.
“Our team understands the importance of a successful business security system, especially in the medical field,” shared Mike Petti, ClearCom’s Technical Project Manager. “It’s always important to us to design and engineer the most flexible and cost-effective system for our clients, and Granite Hills was no exception.”
ClearCom’s skilled and trained technicians installed a complete and comprehensive security and communication system for the hospital, including:
-
- 160 security readers, including door and gate controls
- “Card and Pin” readers for added security parameters in patients wing
- Life safety access control panels, including housing, controllers, and downstream boards
- Badging station, with an HID dual-sided printer and camera
- Client workstations
-
- Multiple intercoms with video, door, and gate release
- Master stations with video installed at reception desks and nurses stations
-
- Panic buttons throughout the building
- Motion detectors in the adolescent wing for after hour room detection
- Keypads located at nurses stations and workrooms
- Monitoring service on the pharmacy
“Safety and security are key in a facility like this,” shared Petti. “It was important to the customer to integrate sufficient communication, security monitoring, alarms, and access options. Our experience and training had Granite Hills’ operation up and running in six months.”
West Allis, WI will soon be expanding with a new resource in behavioral health with the addition of a new 120-bed facility. The patient care center, Granite Hills Hospital, will provide the greater Milwaukee area with a wide range of treatment for adolescents, adults, and older adults.
This new $33 million facility will feature:
- 120 beds in a state-of-the-art building spanning 83,000 sq. ft.
- five distinct 24-bed units including three 24-bed adult units, a dedicated adolescent unit, and a specialized older adult unit
- programming to serve adolescents, adults, and older adults
- intensive day programs and outpatient care
ClearCom Inc., under general contractor Mortenson, worked closely with area trades and the project architect, Stengel Hill Architecture, on Granite Hills’s access control systems, intercoms, and alarm systems.
“Our team understands the importance of a successful business security system, especially in the medical field,” shared Mike Petti, ClearCom’s Technical Project Manager. “It’s always important to us to design and engineer the most flexible and cost-effective system for our clients, and Granite Hills was no exception.”
ClearCom’s skilled and trained technicians installed a complete and comprehensive security and communication system for the hospital, including:
-
- 160 security readers, including door and gate controls
- “Card and Pin” readers for added security parameters in patients wing
- Life safety access control panels, including housing, controllers, and downstream boards
- Badging station, with an HID dual-sided printer and camera
- Client workstations
-
- Multiple intercoms with video, door, and gate release
- Master stations with video installed at reception desks and nurses stations
-
- Panic buttons throughout the building
- Motion detectors in the adolescent wing for after hour room detection
- Keypads located at nurses stations and workrooms
- Monitoring service on the pharmacy
“Safety and security are key in a facility like this,” shared Petti. “It was important to the customer to integrate sufficient communication, security monitoring, alarms, and access options. Our experience and training had Granite Hills’ operation up and running in six months.”


